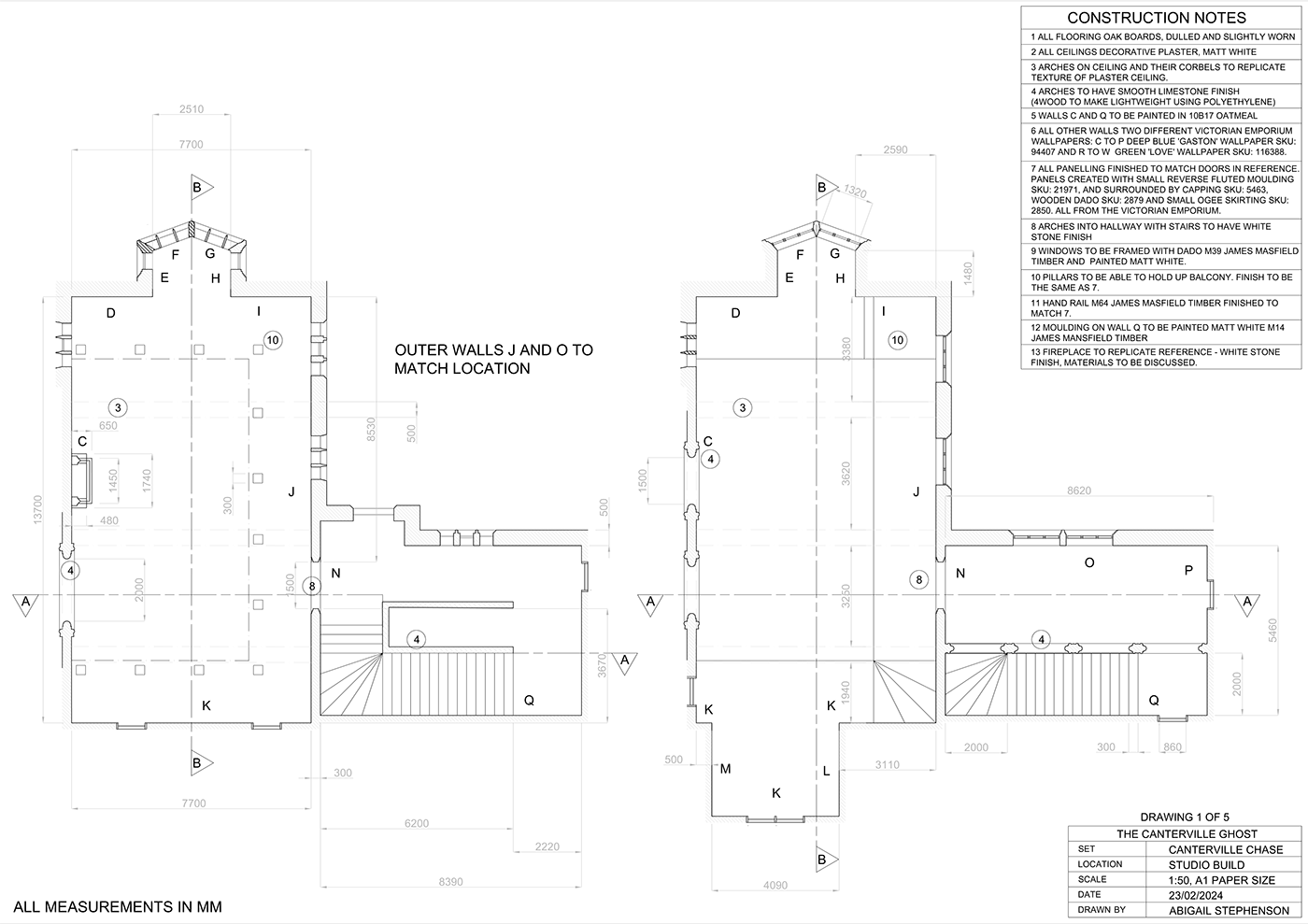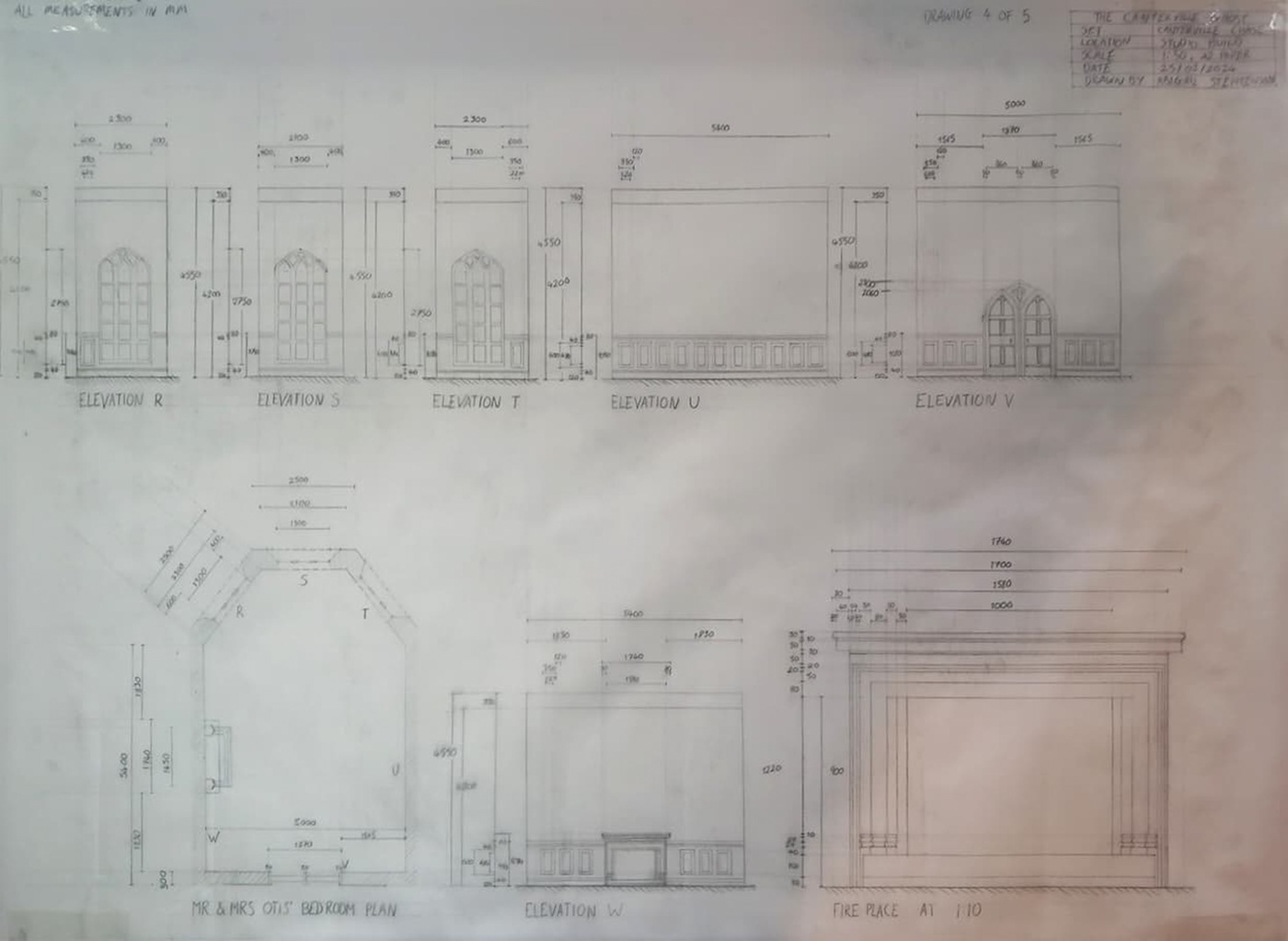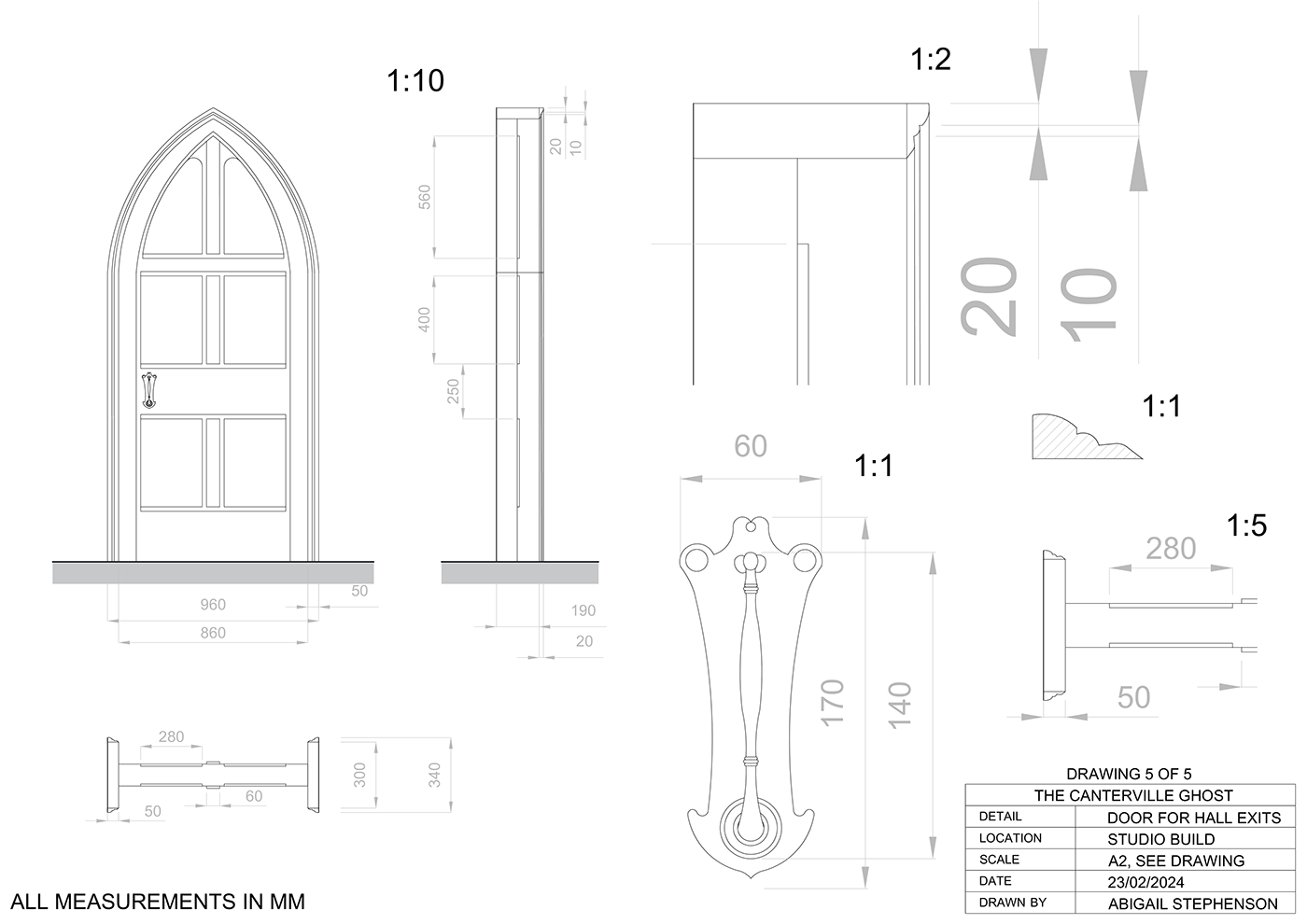This project was design for a period drama where we had to choose a scenario from the short story 'The Canterville Ghost' by Oscar Wilde. For this project we had to find a location that dated back to the 1500s or earlier - this would be the exterior location and the interior would be built in a studio and would have to somehow match the exterior through ceiling heights, windows etc. The interior needed to be dressed to 'present day' in the story which was around the 1880s. The architecture within the space would need to be a good balance of design from the 1500s and 1800s.
For my exterior I chose Auckland Castle which is said to have been first built in 1183, so the architecture here works for the story.


The scenario I chose was a scene where the Ghost proudly puts on a suit of armour but things quickly go downhill for him when the Otis twins use thier pea shooters to knock the Ghost to the ground.






The mood boards created for this set were for light and tone, architectural space and detail, colour and texture and set dressing.




The spaces I designed was a great hall, a smaller gallery space to the side of this with some of the childrens bedrooms and the stairs leading off from it and Mr and Mrs Otis' bedroom, which exited into the main hall space. Through the archways on the feature wall would have been the library, and the entrance hall would have been to the other side of that, but the project size had to be limited.













From one of the model photos, I created a concept visual both with and without the Ghost. The scene takes place at night so I used a dark blue for most of it, which I feel matches my lighting and tone mood board.


Most of my drawings have been done on AutoCAD but I have a sheet of hand drawing as well - this was split up into spaces, the hall and the bedroom.







